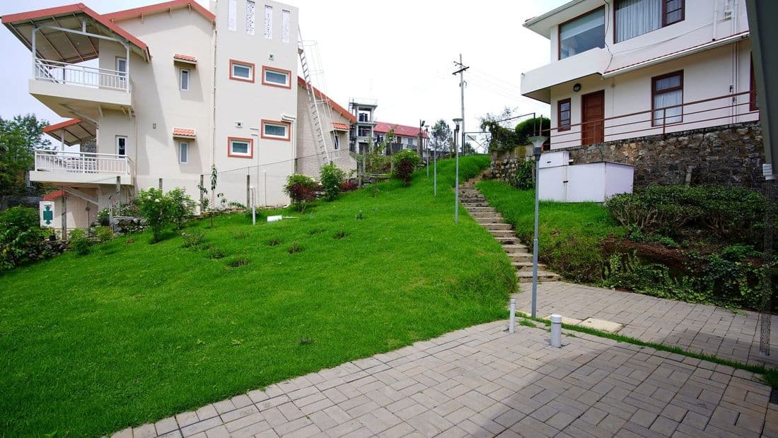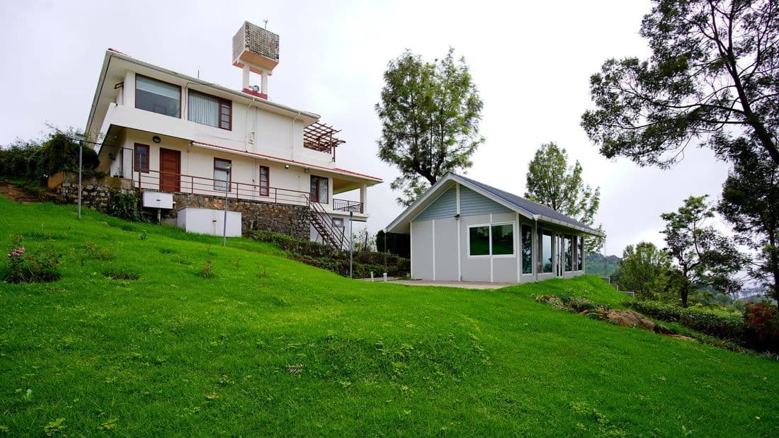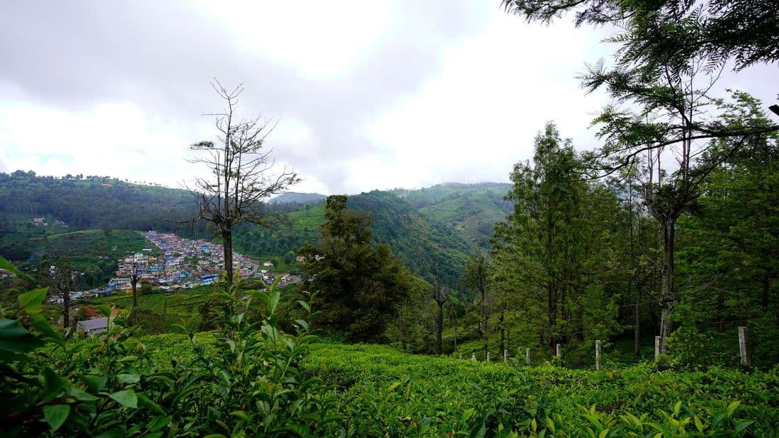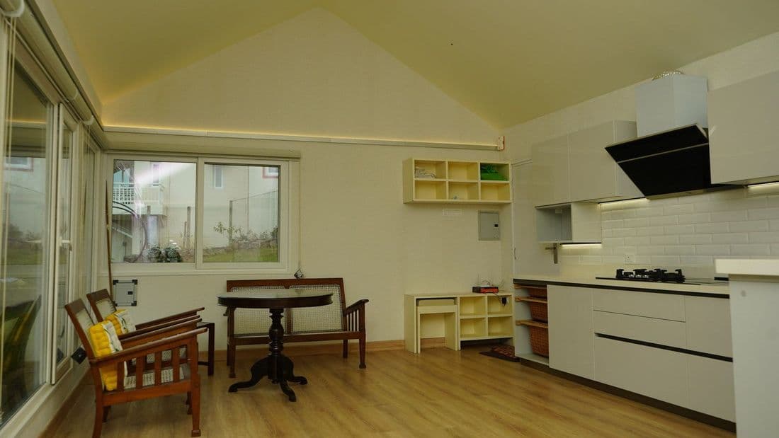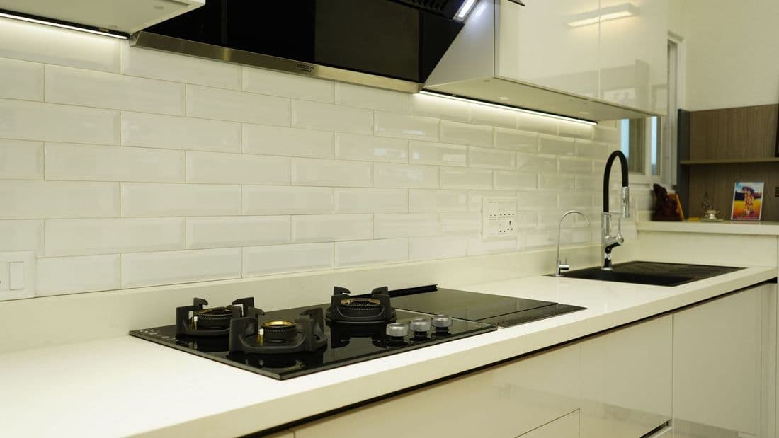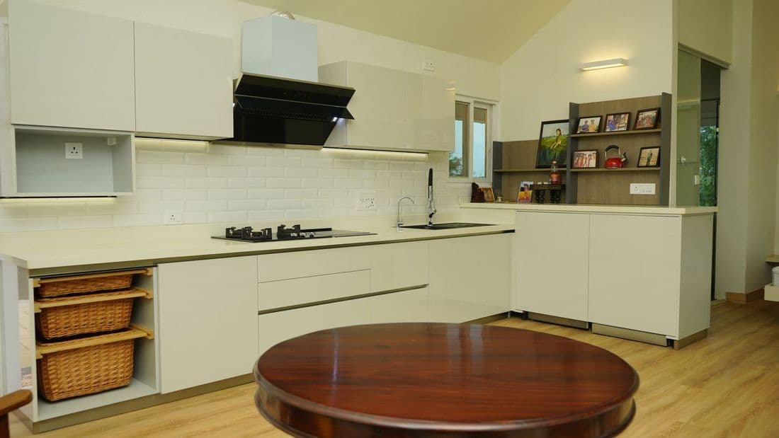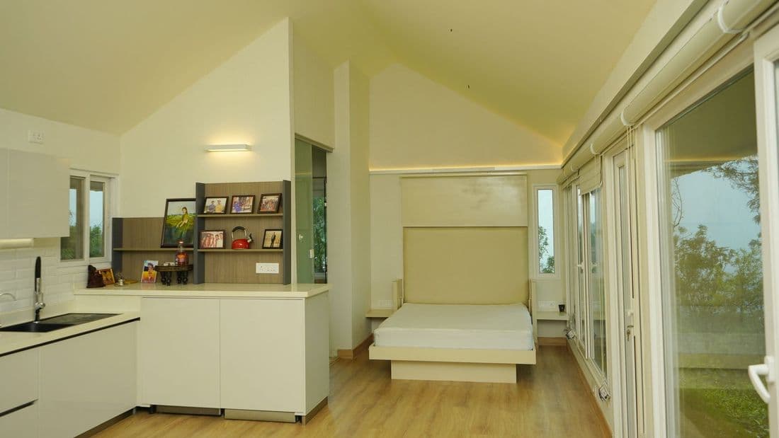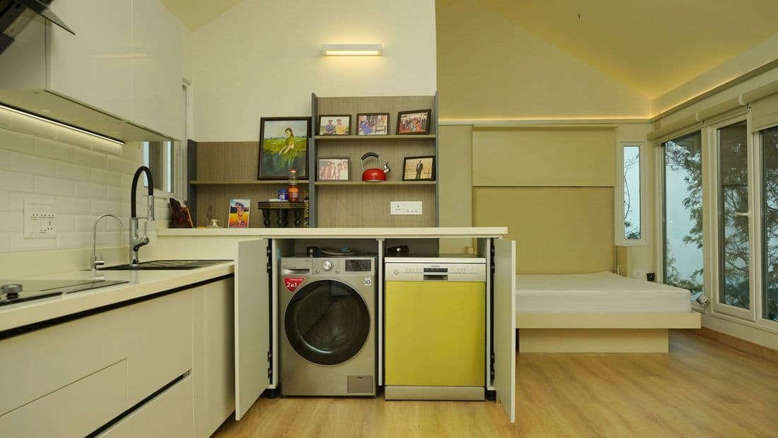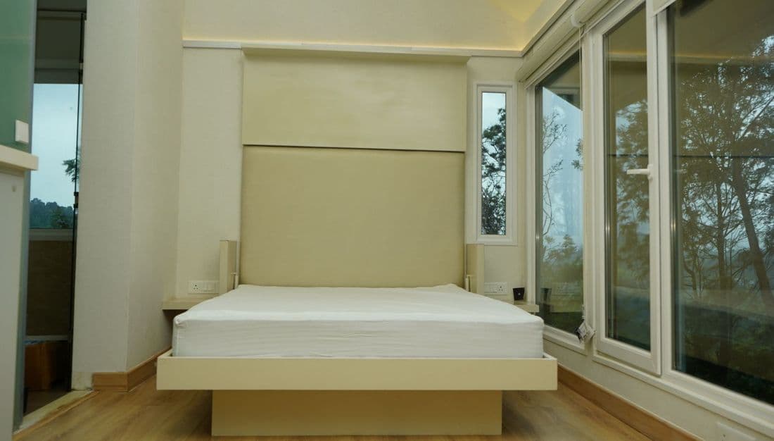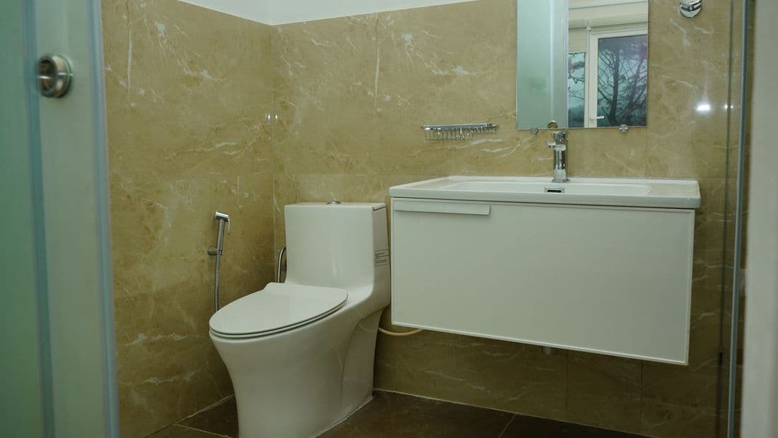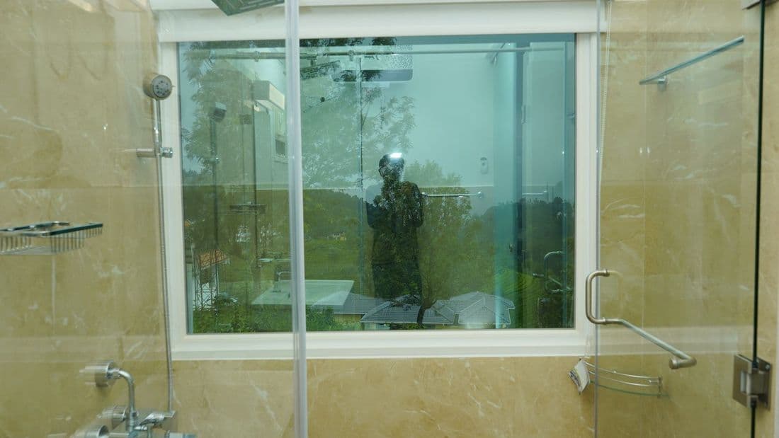Chiisana Yamanoie
Cabin Studio in the Hills
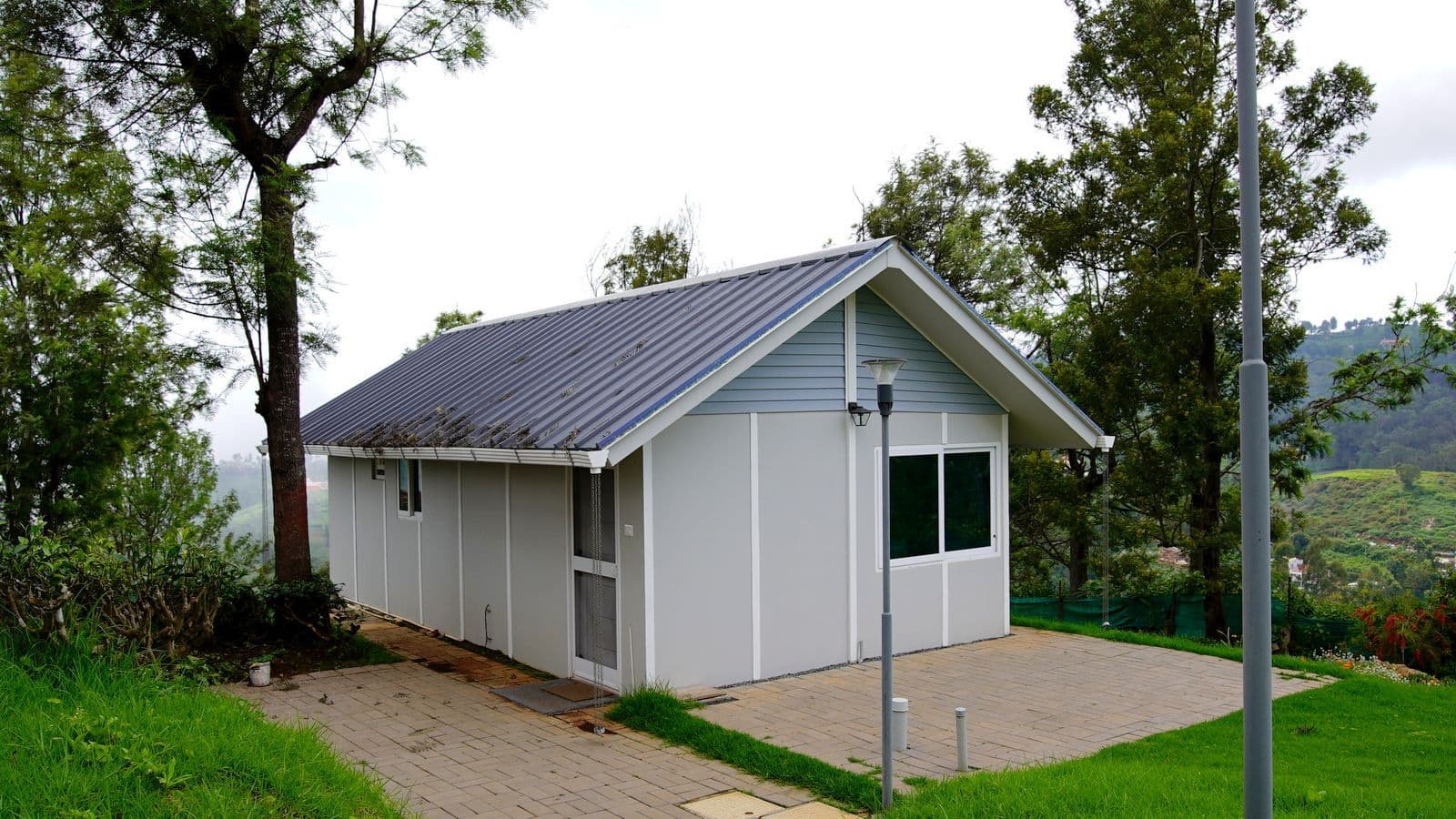
About Chiisana YamanoieCabin Studio in the Hills
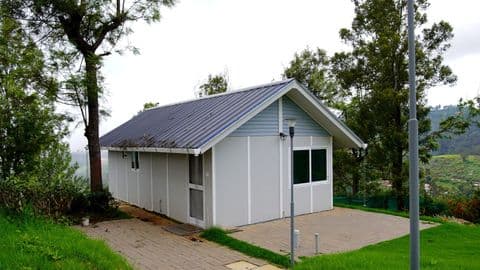


Photo Gallery
Salient Features
Lawn
Spacious lawn landscaped with a few trees and a hedge towards the neighbour's boundary.
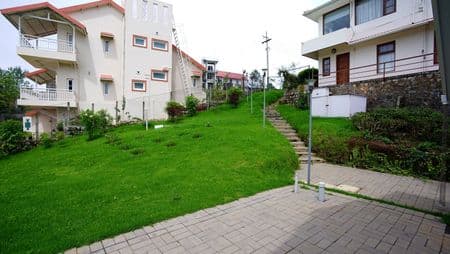
Main Building
The LGSF structure with cement fibre boards forms the frame of the marvellous views intending into building with various standard material.
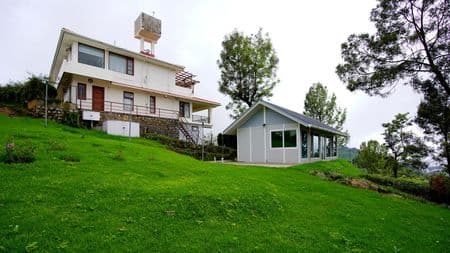
View
Two deep valleys unobstructed fit the need.
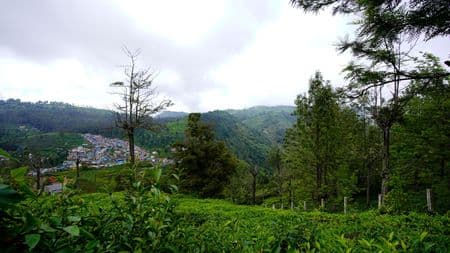
Side View
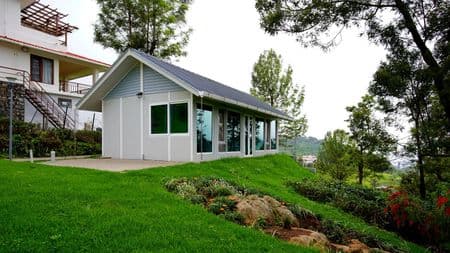
Kitchen and Living area
A combined kitchen and living sapce just like studio apartment and fully featured.
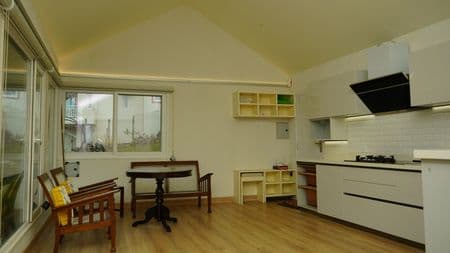
Kitchen Cabin
Aesthetics high-quality laminates and concealed profiles give this kitchen a slick look with the functionality embedded.
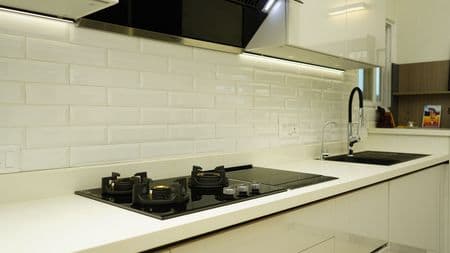
What's Special at Chiisana Yamanoie
Chisayana Yamanoie is a custom-built client project, fascinatingly unique by structure and featuring, built by our company. This exercise aimed to experiment with new materials to achieve a sleek, compact and economical home by design with top of the line functionality and utility.
This one bedroom studio cottage is all that one needs on vacation here in the Nilgiris. The owners were keen to have a house in the hills and use it for a few days every month of the year. As the name goes, Chisayana Yamanoie translates to a home in the hills, the building has been designed to exploit the views through glass facades yet maintain the hill aesthetic with a gable roof.
The quarter-acre tea estate around the house remains intact while some have been converted into a lawn landscape. These utilities have well-defined spaces without disturbing much of the tea estate surrounding the building.
The foyer, living, kitchen, and dining are integrated into one large hall with dedicated corners for each activity without intruding. The kitchen is well laid with all the facilities one may expect in a kitchen and more. A utility corner houses a washing machine dryer, and a dishwasher makes it convenient for the owners during their stays.
The foyer has a shoe rack with a pull-out chair, coat and key hanger, and miscellaneous storage bins. The living and dining spaces are open spaces with large glass panes to look into their garden and the tea estates. The bedroom is open to the rest of the living areas with a small cabinet to house a suitcase and some clothing on the shelves. The bed is a lift up bed with a study unit just below it. The bathroom is spacious with a glass partitioned shower area, a western toilet and a large washbasin with storage drawers. It also enjoys a picture glass looking out into a valley. A walkout deck is a casual space outside the house to look into the tea estates and far beyond.
The house is built on LGSF steel walls with cement fibre boards for the walls while steel puff panels for the roof. Insulation in this house is marvellous, and beyond all other materials, we have used as builders in the hills. Double-glazed glass helps cut out the UV radiation from the western sunlight to ensure the house remains warm yet does not have any excessive glasshouse effect. With laminated wooden flooring, UPVC windows and wallpaper to cover the interiors, the house feels like a cottage on a hillside, compact yet airy and comfortable. Overall a highly satisfying project for all involved.
Similar Properties for Sale currently
Check out more other homes available in the Nilgiris similar to Chiisana Yamanoie.
